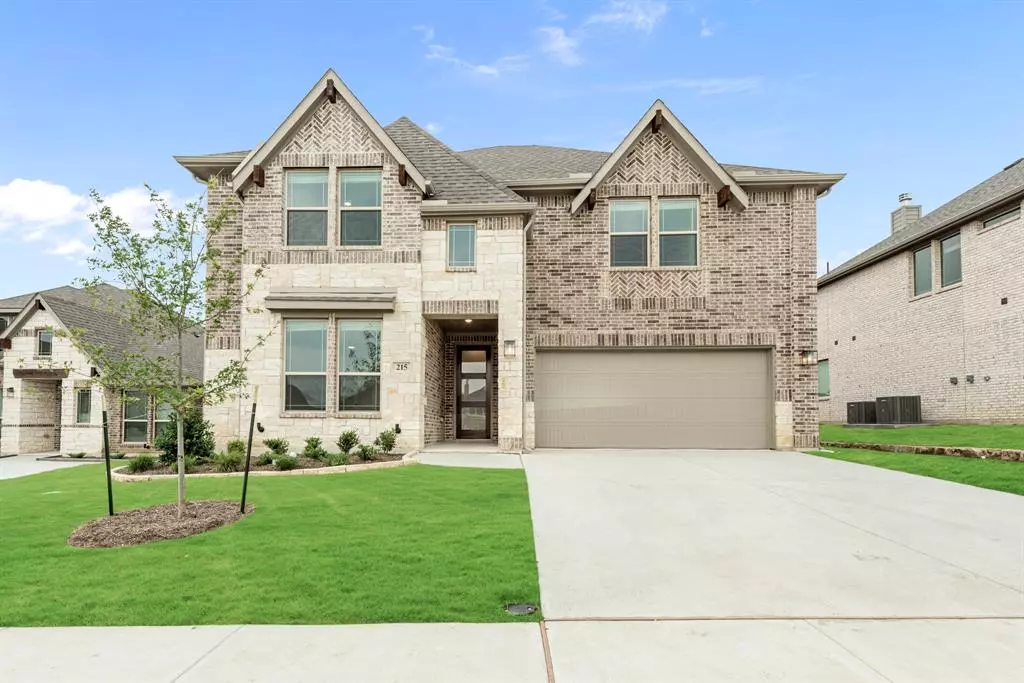$495,000
For more information regarding the value of a property, please contact us for a free consultation.
5 Beds
4 Baths
3,557 SqFt
SOLD DATE : 12/27/2024
Key Details
Property Type Single Family Home
Sub Type Single Family Residence
Listing Status Sold
Purchase Type For Sale
Square Footage 3,557 sqft
Price per Sqft $139
Subdivision Sunset Ridge
MLS Listing ID 20571198
Sold Date 12/27/24
Style Traditional
Bedrooms 5
Full Baths 3
Half Baths 1
HOA Fees $37/ann
HOA Y/N Mandatory
Year Built 2024
Lot Size 6,882 Sqft
Acres 0.158
Lot Dimensions 60x115
Property Description
Welcome to Bloomfield's NEW plan, the ROSE III - Versatile two-story home offering 5 large bedrooms, 3 baths, Powder bath, Study, an upstairs Game Room, first floor Media room, and a Covered Patio nestled in the back. Gorgeous brick and stone-accent front exterior with a 2-car garage, rain gutters, lighting, and Upgraded 8' front door. Talk about curb appeal! Soaring ceiling and staircase off the foyer entrance give you a sense of drama, while durable Wood-look tile floors adorn the open common areas. The spacious Family room boasts a Stone Fireplace with a Cedar Mantel for both comfort and elegance. Memories are ready to be made in the Deluxe Kitchen, with a massive island, built-in SS appliances, upgraded Quartz counters, and extensive storage from a wall of cabinets. 4 secondary bedrooms, Jack and Jill bath, and Game Room flex space upstairs. Entertainment opportunities are endless in this home! This gem won't last long - Call or visit Bloomfield at Sunset Ridge to learn more!
Location
State TX
County Johnson
Community Greenbelt
Direction From Fort Worth, travel south on 35W. Take exit 26A to US-67. Turn left onto US-67. Continue East on US-67 and make a U-turn at your first opportunity. Then travel West on US-67 to Cheyenne Trail. Right on Cheyenne Trail and left on Cienna Court. The model homes are on the right.
Rooms
Dining Room 1
Interior
Interior Features Built-in Features, Cable TV Available, Decorative Lighting, Double Vanity, Eat-in Kitchen, High Speed Internet Available, Kitchen Island, Open Floorplan, Pantry, Walk-In Closet(s)
Heating Central, Fireplace(s), Natural Gas, Zoned
Cooling Ceiling Fan(s), Central Air, Electric, Zoned
Flooring Carpet, Tile
Fireplaces Number 1
Fireplaces Type Family Room, Gas Starter, Stone, Wood Burning
Appliance Dishwasher, Disposal, Gas Cooktop, Gas Oven, Gas Water Heater, Microwave, Tankless Water Heater, Vented Exhaust Fan
Heat Source Central, Fireplace(s), Natural Gas, Zoned
Laundry Electric Dryer Hookup, Utility Room, Washer Hookup
Exterior
Exterior Feature Balcony, Covered Patio/Porch, Rain Gutters, Lighting, Private Yard
Garage Spaces 2.0
Fence Back Yard, Fenced, Wood
Community Features Greenbelt
Utilities Available City Sewer, City Water, Concrete, Curbs
Roof Type Composition
Total Parking Spaces 2
Garage Yes
Building
Lot Description Interior Lot, Landscaped, Lrg. Backyard Grass, Sprinkler System, Subdivision
Story Two
Foundation Slab
Level or Stories Two
Structure Type Brick,Rock/Stone
Schools
Elementary Schools Alvarado N
High Schools Alvarado
School District Alvarado Isd
Others
Ownership Bloomfield Homes
Acceptable Financing Cash, Conventional, FHA, VA Loan
Listing Terms Cash, Conventional, FHA, VA Loan
Financing Conventional
Read Less Info
Want to know what your home might be worth? Contact us for a FREE valuation!

Our team is ready to help you sell your home for the highest possible price ASAP

©2025 North Texas Real Estate Information Systems.
Bought with Kelvin Kidd • Bryan Bjerke
Find out why customers are choosing LPT Realty to meet their real estate needs
Learn More About LPT Realty

